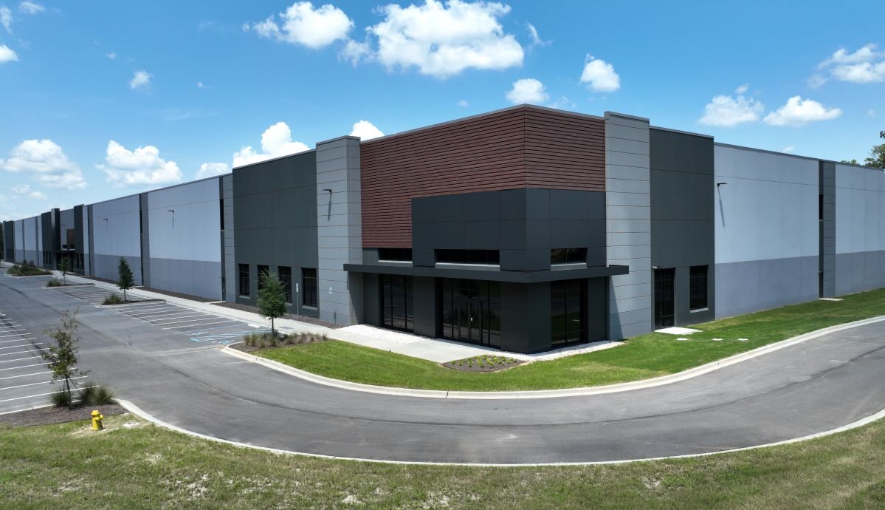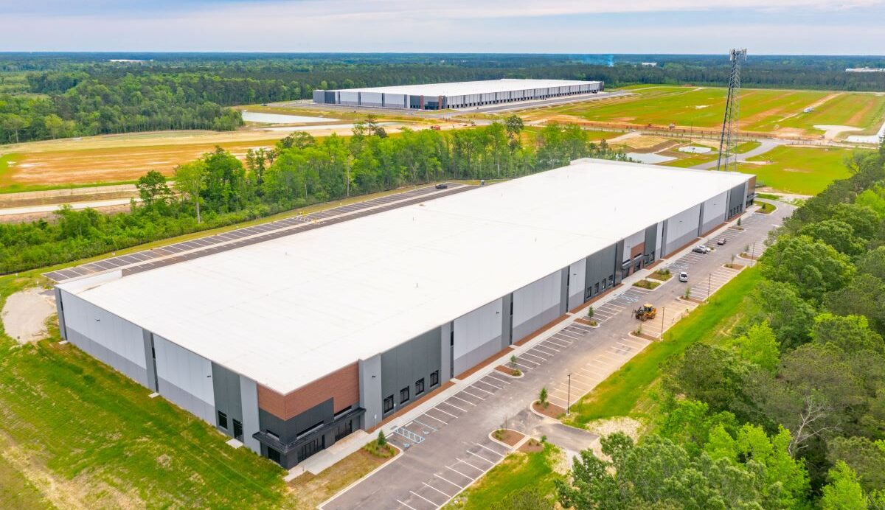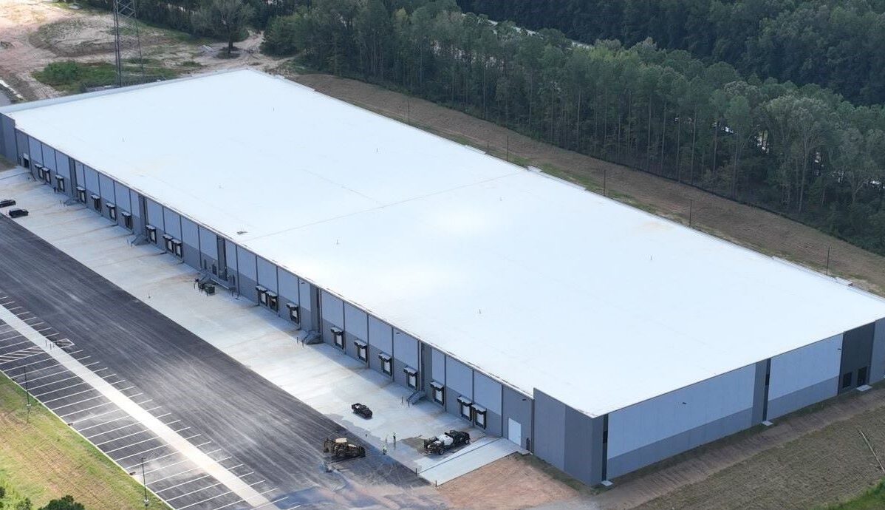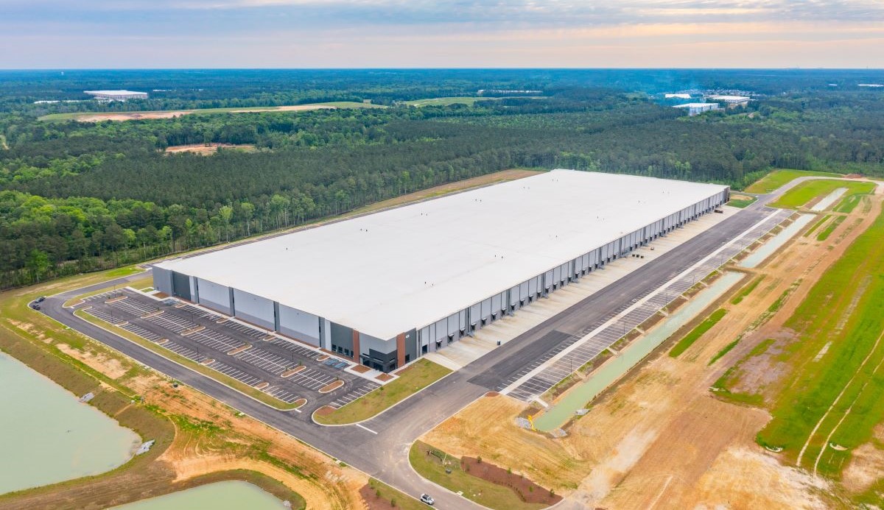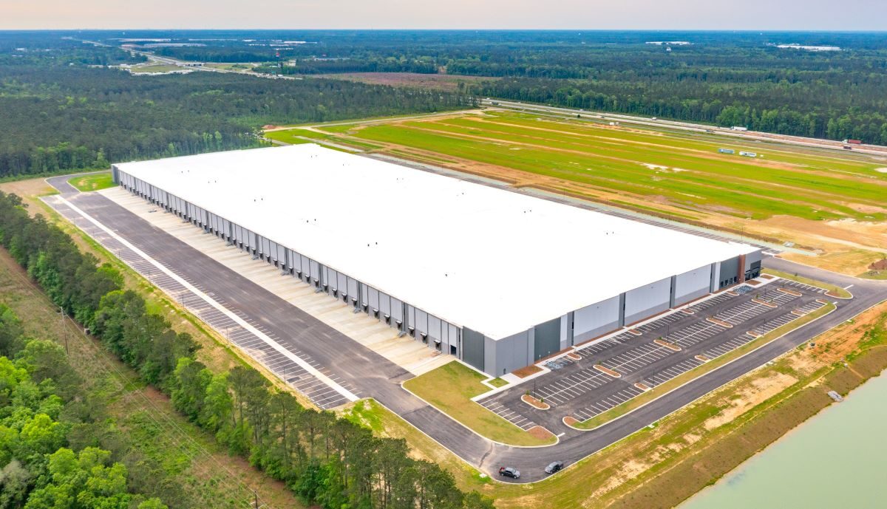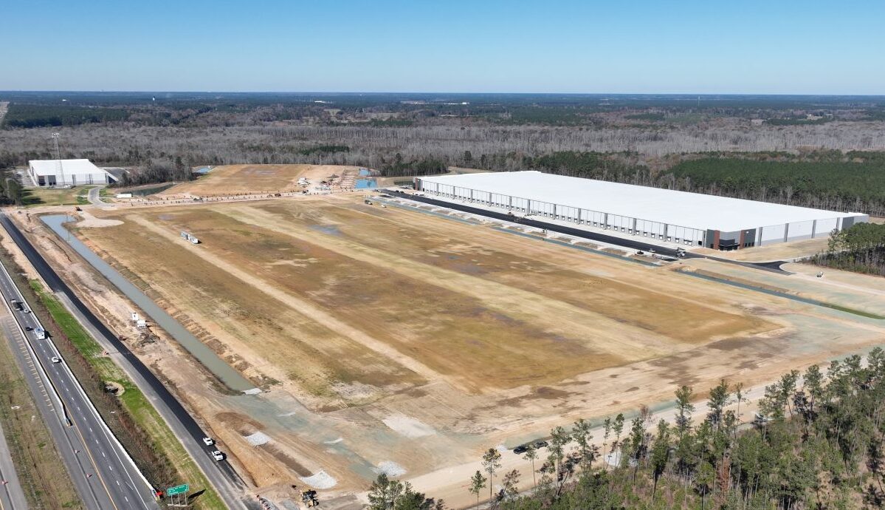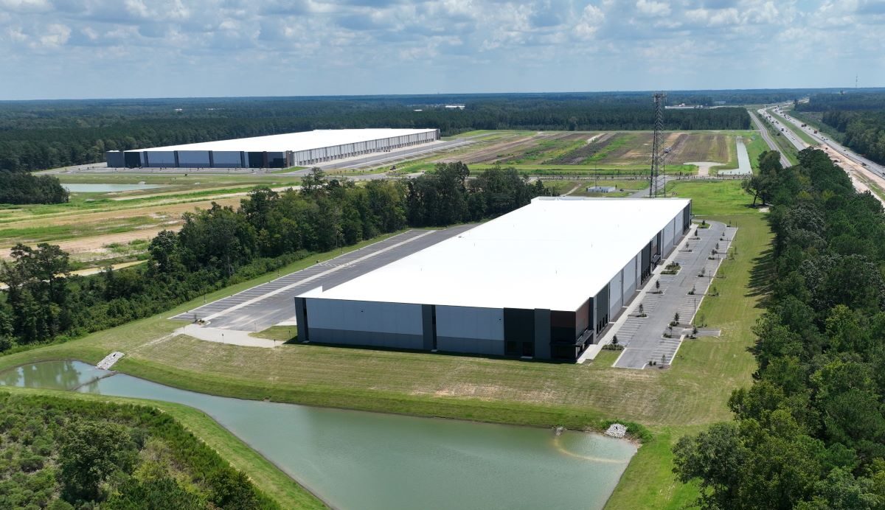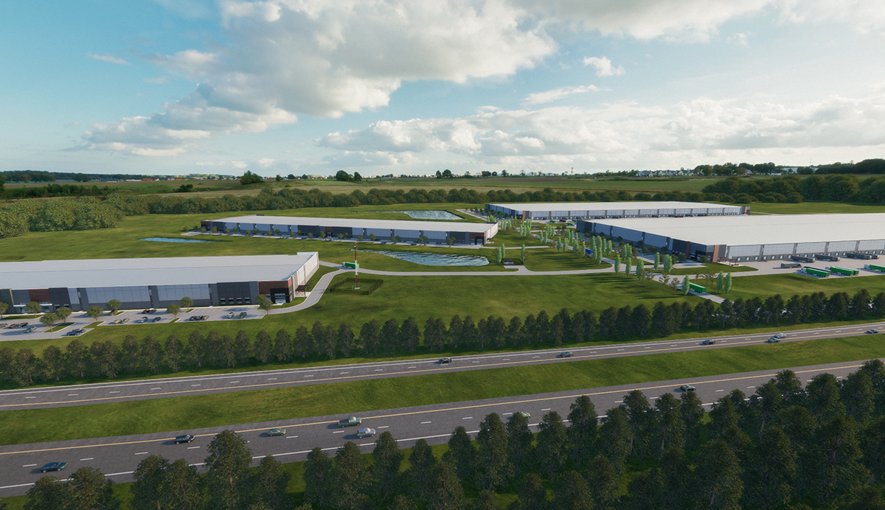Coastal Crossroads
Charleston, SC
- 180 acre Master Planned Industrial Park consisting of four buildings totaling 2,500,00 SF
- Phase 1 Construction – 1,054,791 SF
- Building 1 – 208,080 SF (divisible)
- Building 3 – 846,711 SF (divisible)
- Phase 2 Construction – 1,500,000 SF build to suit opportunities
- Building 2 – +/- 368,366 SF
- Building 4 – +/- 1,158,455 SF
- Class A state-of-the-art construction with trailer parking and clear heights ranging from 32’ to 40’
- I-26 frontage
- Immediate access to I-26 allowing direct access to the Port of Charleston, I-95 and the entire MSA
- Recent expansion of the Port of Charleston giving it the most capacity of any port on the east coast
- Explosive population growth in the Charleston MSA
